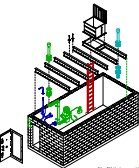http://www.AmericanBombShelter.com
Description
The American Safe room Shelter System is comprised of a series of individual kits that can be supplied together to build a complete shelter or separately for use in your own shelter design. There are four series of shelters: 100, 200, 300, and 400. They correspond to different widths of shelters. The width is the span distance that the load rating is computed — side to side, not end to end.
The ceiling trusses span the width and support the ceiling concrete while it is curing. After it cures,
these trusses reinforce the concrete, adding a significant amount of steel right where it can be best
used to resist the high pressures of a nearby detonation.
All of the necessary penetrations can be through the ceiling — ingress/egress riser hatch, air
ventilation pipes, electrical, plumbing, and communication. These penetrations can be installed
before the ceiling pour and cast into place. The walls of the shelter can be built using the block construction shown in this manual or conventional steel reinforced concrete construction. Either construction method is made easier because of the lack of requiring the penetrations to be through the walls.
As an option, an American Safe Room blast door can be installed in a wall of the shelter when one or
more walls are exposed. Blast doors greatly increase the usability of a shelter by eliminating the
need to get supplies, pets, or elderly and infirmed people up and down a ladder.

